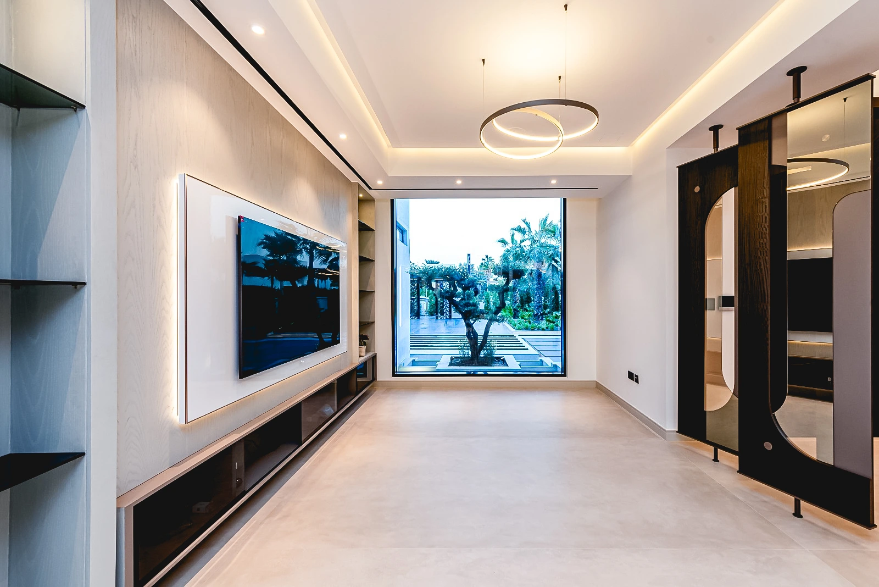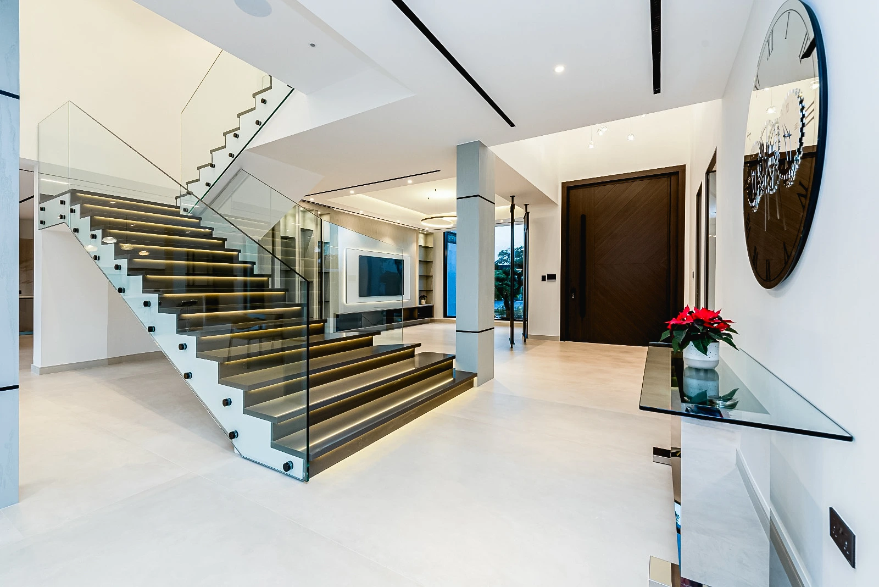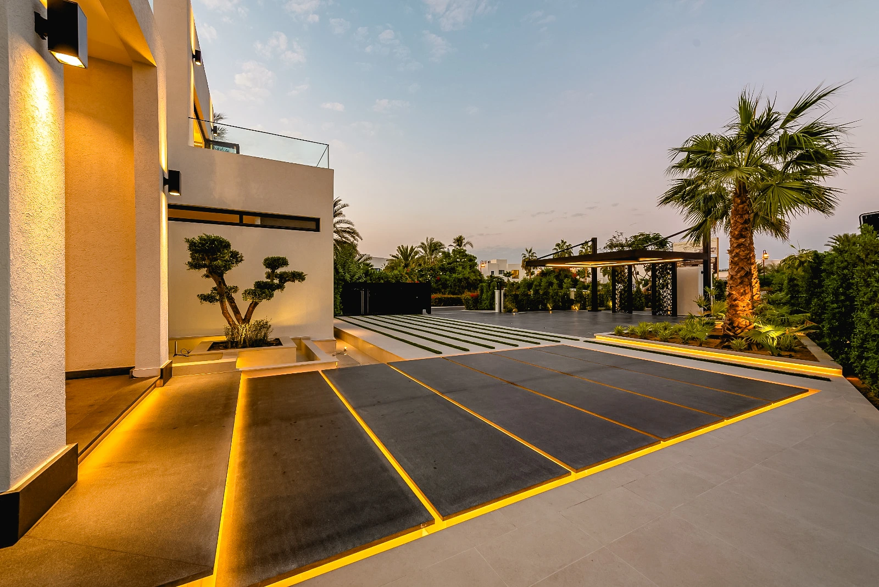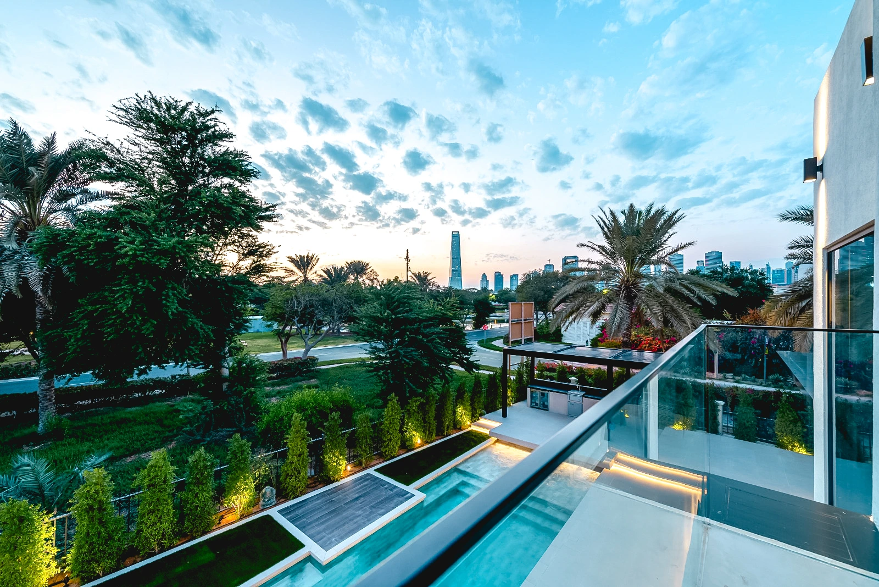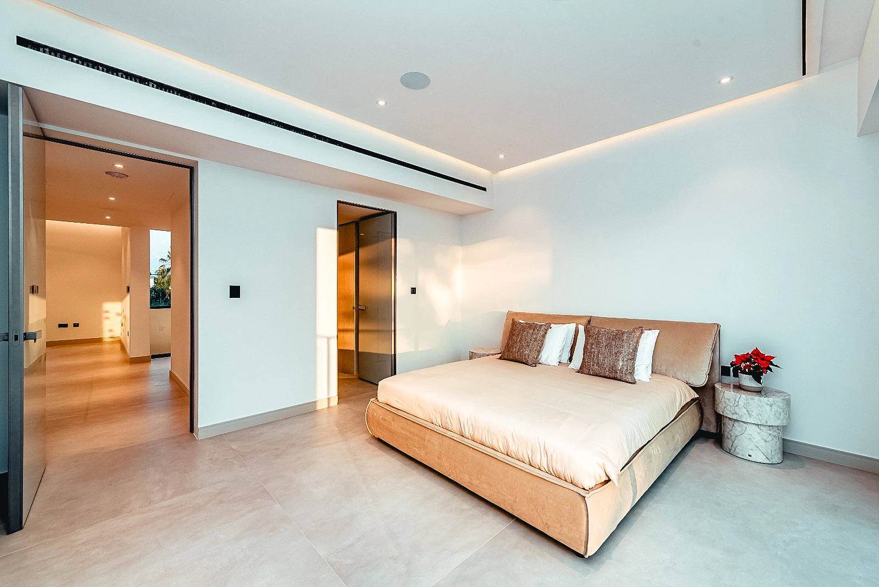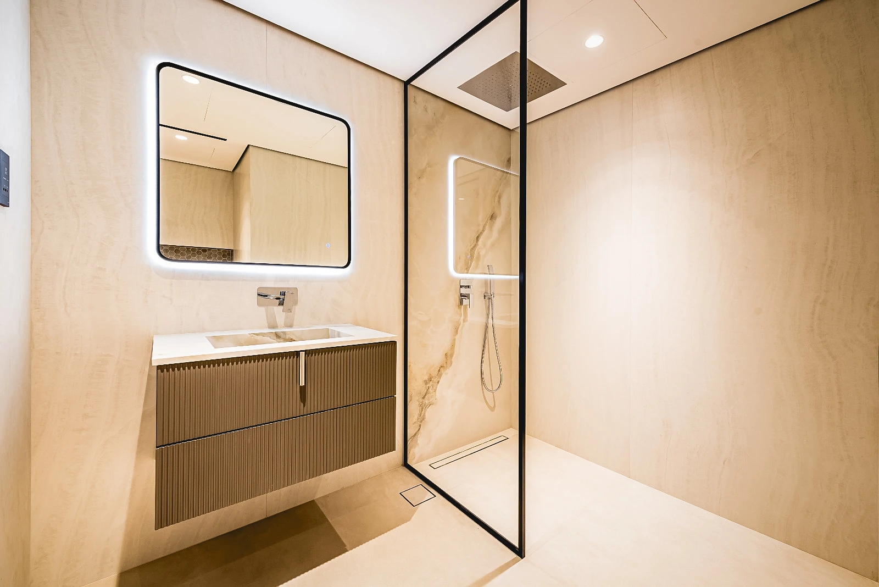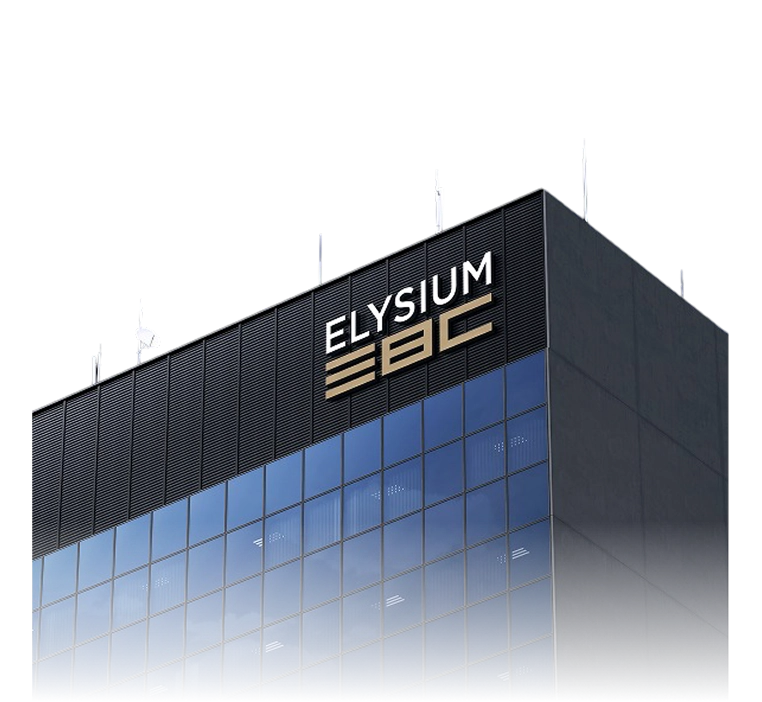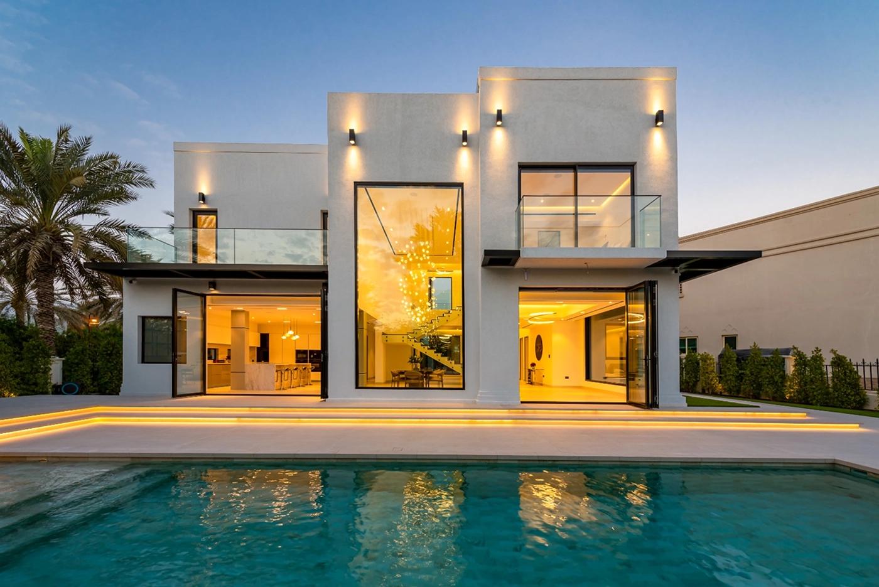
Project Brief
The Jumeirah Island Entertainment Villa is envisioned as a luxurious retreat designed for hosting, leisure, and family gatherings. Surrounded by serene waterways and lush landscapes, the design approach blends contemporary elegance with vibrant social spaces. The villa emphasizes fluid connectivity between indoor and outdoor areas, abundant natural light, and a sophisticated palette that balances comfort with high-end style. Every element is carefully curated to create an inviting environment for relaxation, celebration, and memorable experiences.
Layout
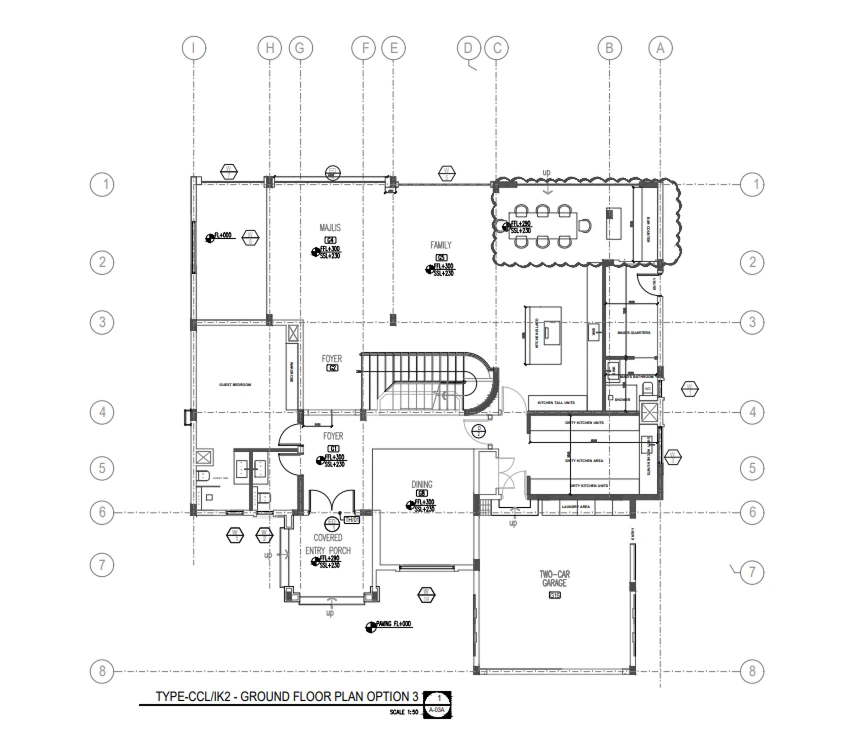
Entertainment-Centric Design: Open-plan living areas flow seamlessly into dedicated entertainment zones, including lounges, bar areas, and outdoor terraces for social gatherings.
Indoor-Outdoor Connection: Expansive glass doors open to private gardens, pool decks, and waterfront views, enhancing the resort-like lifestyle.
Functional Zoning: Separate family spaces and guest areas maintain privacy while ensuring ease of hosting large groups.
Luxury Comfort: Plush finishes, custom joinery, and bespoke lighting create an atmosphere of refinement and leisure.
Implementation
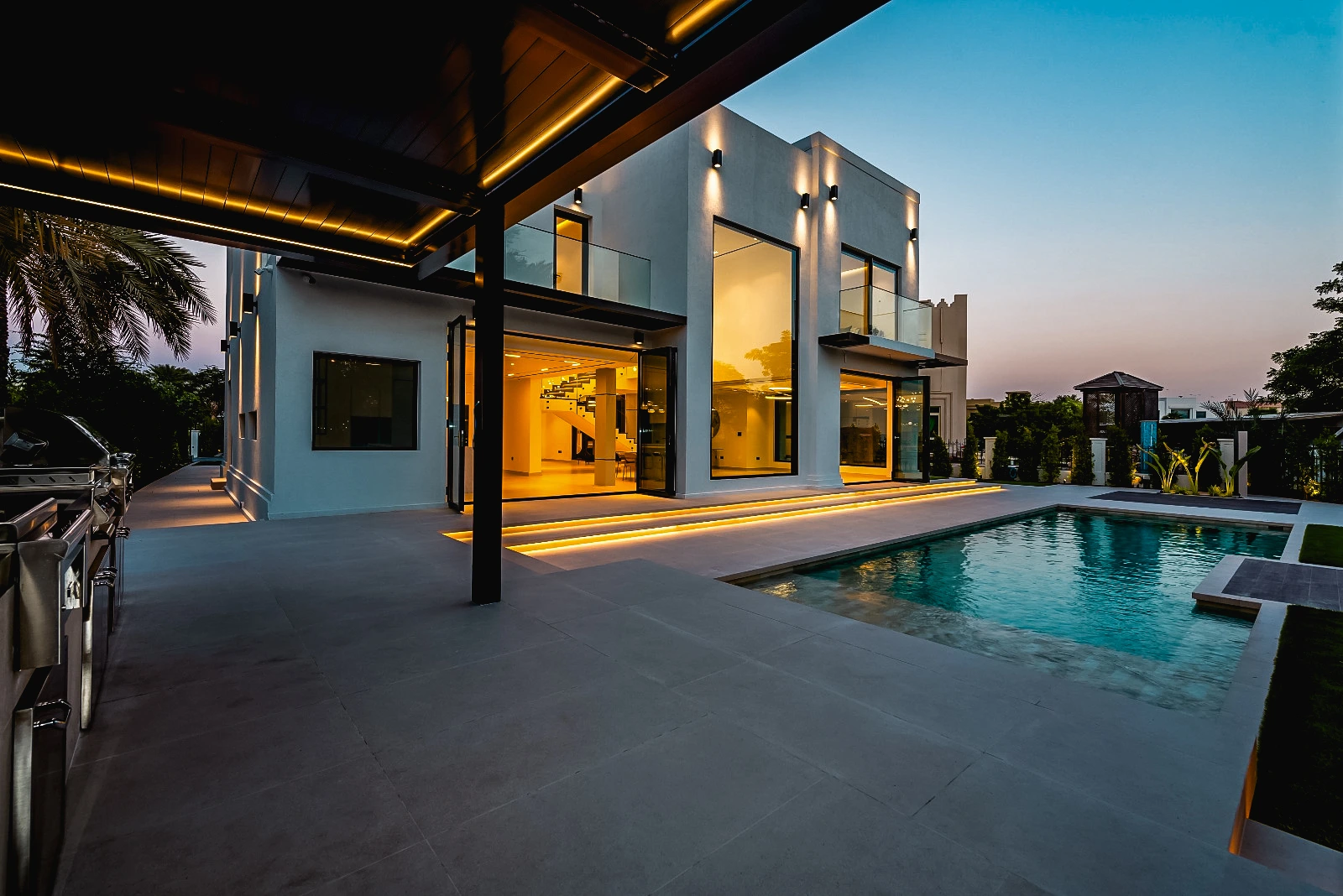
Layout & Zoning:
- Create fluid transitions between formal living, entertainment lounges, and outdoor decks
- Designate areas for private family relaxation alongside vibrant guest hosting spaces
- Use lighting features, statement ceilings, and material changes to define different zones
Color Palette:
- Base: Neutral whites, soft taupe, and natural stone tones to establish elegance
- Accents: Rich emerald, metallic bronze, and ocean-inspired blues for vibrancy
- Textures: Polished marble, natural oak, velvet, and woven finishes for layered luxury
Storage Solutions:
- Custom cabinetry for entertainment consoles, bar units, and guest suites
- Hidden storage integrated into lounges and kitchen areas to maintain a sleek look
- Feature shelving and display units for art, décor, and collectibles

